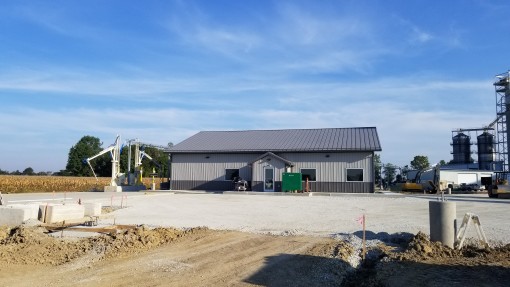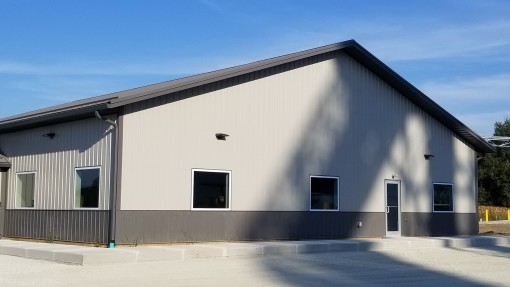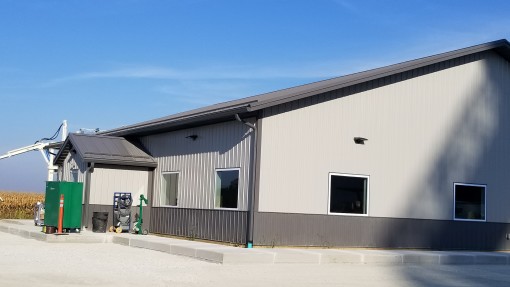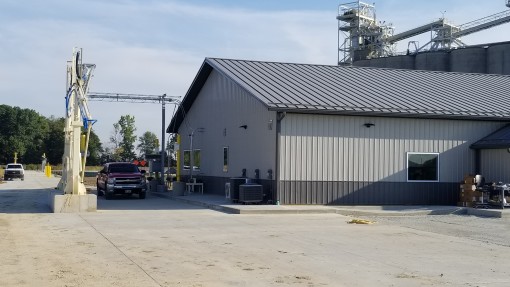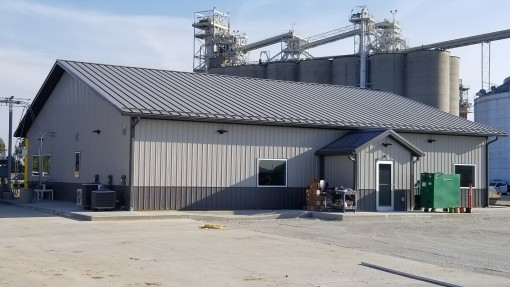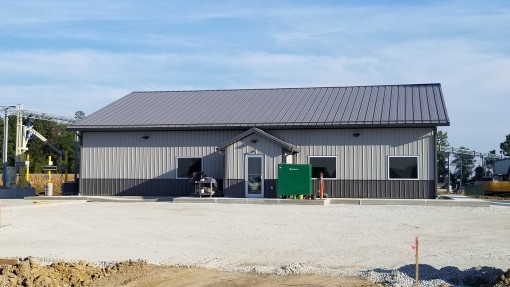DeWees Construction designed and built a new 3,918 sq. ft. office building at the massive Cargill facility in Tipton Indiana. The building includes several enhanced service areas.
We expanded the Plant Manager’s Office and the Grain Inspection Control Room and added a large sales area, conference room, computer server room, also the employees have a new break room with new restrooms.
Cargill provides food, agriculture, financial and industrial products and services to the world. DeWees excited to be a part of this.


