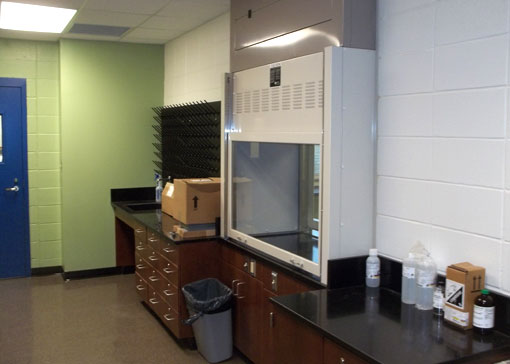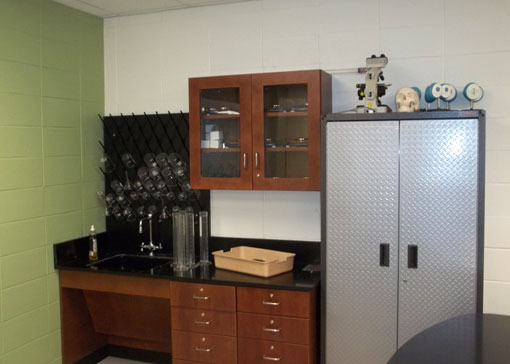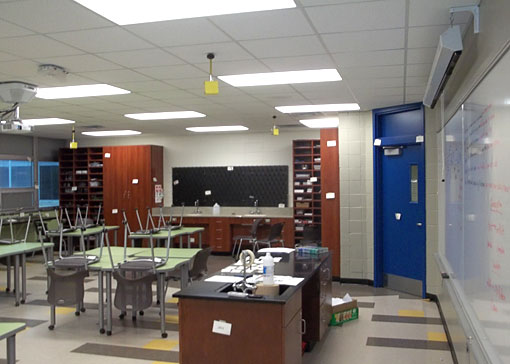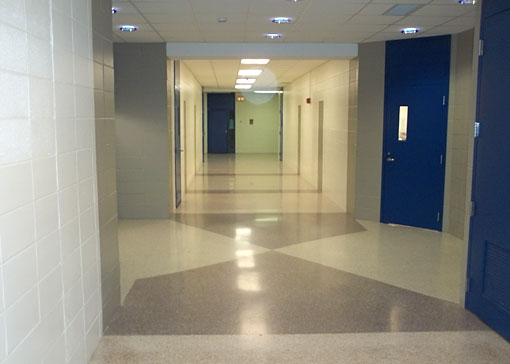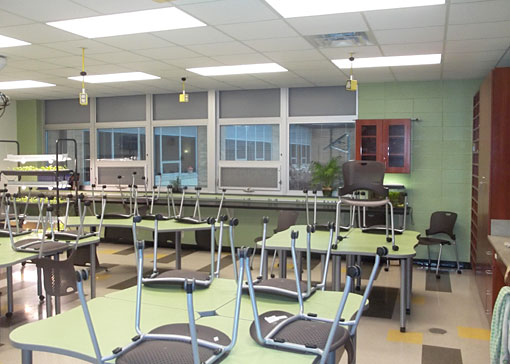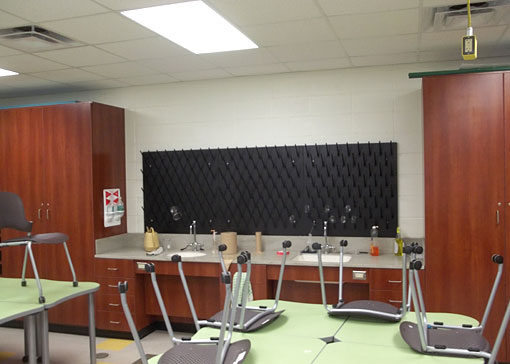Brown County School Corporation
This project was a remodel for a new science lab in the existing high school. The project was 8,500 square feet in size. Approximately the first of May, while school was finishing, the remodel began to take possession of one side of the corridor. This portion of the project consisted of a complete demolition of the interior area along with the existing green house. In the following two weeks, once school let out, DeWees Construction took on the remainder of the project. The total area inside the school’s existing walls was demolished.
New windows, heating system, complete science lab underground plumbing ,as well as new lab stations were installed in the classroom. Each station included a lab table with sink, power supply, and communication and media installations. Elaborate new case work, all new furniture, and supply storage were also added for this project. The green house area received a new roof, windows, and a mezzanine area for teachers. The Brown County High School project duration was 3 months.

